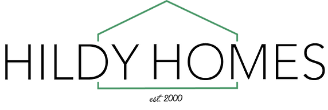Meet Our Floorplans
Meet Landon
6 Bedrooms, 4 Bathrooms, 3 or 4 Car Garage ~ 3,966 sq. ft. – Starting at $610,000
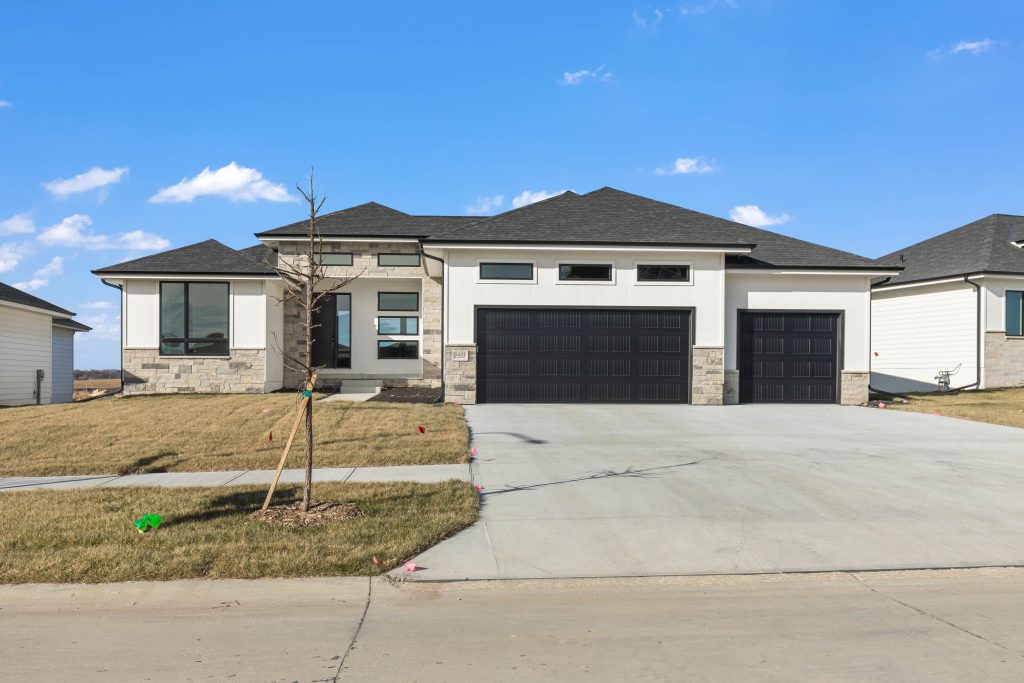
Meet Landon from Hildy Homes. Landon is the guy you’ve been dreaming of. He’s handsome, thoughtful and anticipates your wants and needs. He sits on a walk-out lot and offers a lower level accessed by a discreet staircase off the kitchen that sets him apart from everyone else. Landon offers you more than you ever thought you needed while still seeming cozy and welcoming. His dining area & kitchen are open to the living room and fireplace with 2,167 sq. ft. finished on the main level. He likes nice things and is fashion forward with handsome finishes like quartz, stainless steel appliances, engineered hardwood flooring & custom cabinetry. Don’t forget the huge bedrooms and wet bar with a large island downstairs. Landon loves entertaining with 1,799 sq. ft. of finished space in the lower level. Give him a call…
Meet Nevaeh
6 Bedrooms, 3 Bathrooms, 3 or 4 Car Garage ~ 3,900 sq. ft. – Starting at $610,000
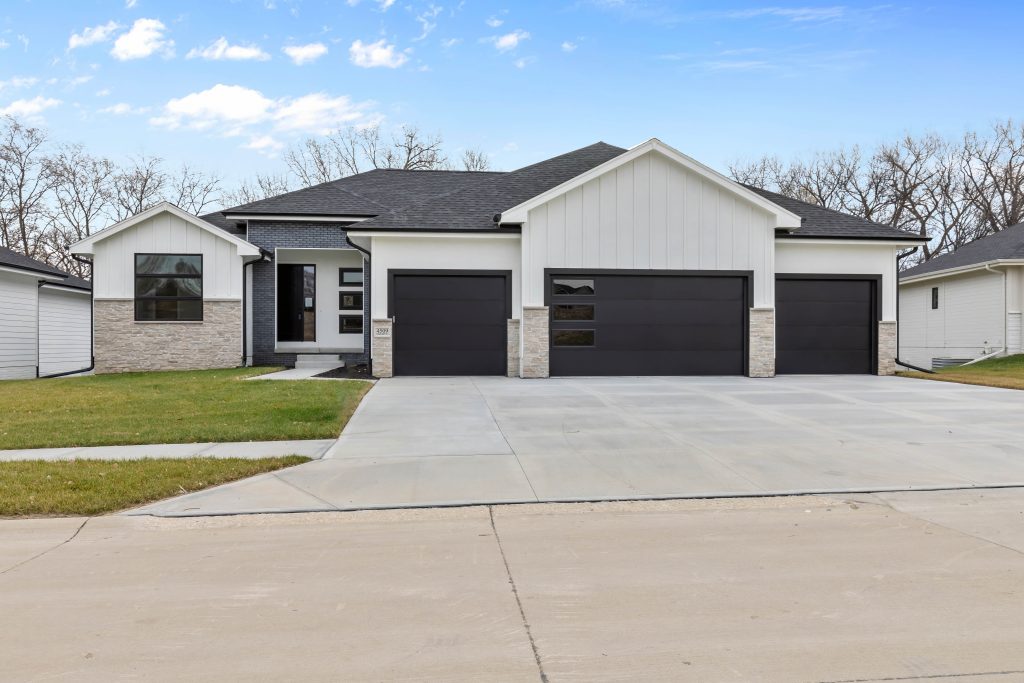
Meet Nevaeh from Hildy Homes. Her humble beauty and stature will make you do a double take and when you take a closer look, you will see that her beauty isn’t only skin deep. With 2,172 square feet on the main level and 1,794 finished in the basement, you will have over 3,900 square feet of living space! Nevaeh is always up for a good time. You won’t know which to fall in love with first. Is it the gorgeous interior with abundant light, subtle gray finishes throughout, the primary suite with a soaking tub and walk in shower, the huge closets throughout the house or the drop zone conveniently located next to the laundry area? Maybe it’s the lower level living room with fireplace and wet bar and 3 additional bedrooms… She is perfect from head to toe.
Meet Tyler
5 Bedrooms, 3 Bathrooms, 3 or 4 Car Garage ~ 3,500 sq. ft. – Starting at $535,000
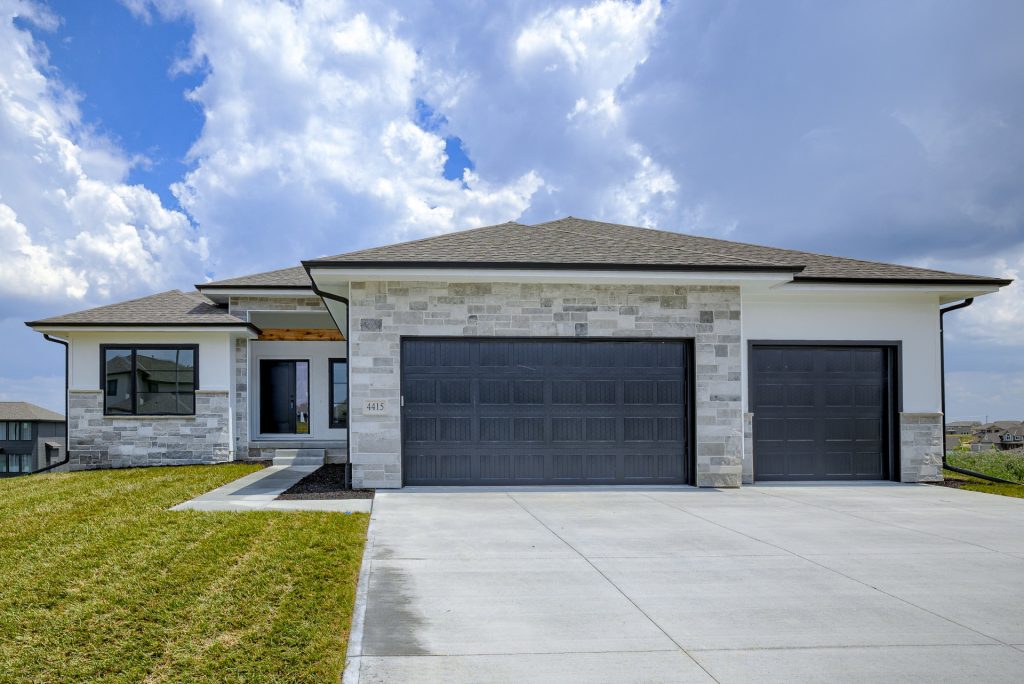
Meet Tyler from Hildy Homes. Tyler is dependable, likable, and always ready for a good time. He has all the handsome finishes you’ve come to love from a Hildy Home like quartz countertops, ceramic tiles, engineered hardwood floors, custom cabinetry with soft close doors and drawers in the kitchen, stainless steel appliances, aluminum clad Pella windows, and so much more! Tyler is practical and honest. He has 1,917 finished sq. ft on the main level including 2 bedrooms & a primary suite that connects with the laundry room through the closet which makes doing laundry a little less of a nuisance. Tyler has a finished basement with two additional bedrooms, flex room, family room with wet bar w/ island & 3/4 bath. This guy also gives you peace of mind with a 1 year builder’s warranty.
Meet Jeffrey
6 Bedrooms, 3 Bathrooms, 3 or 4 Car Garage ~ 3,500 sq. ft. – Starting at $545,000
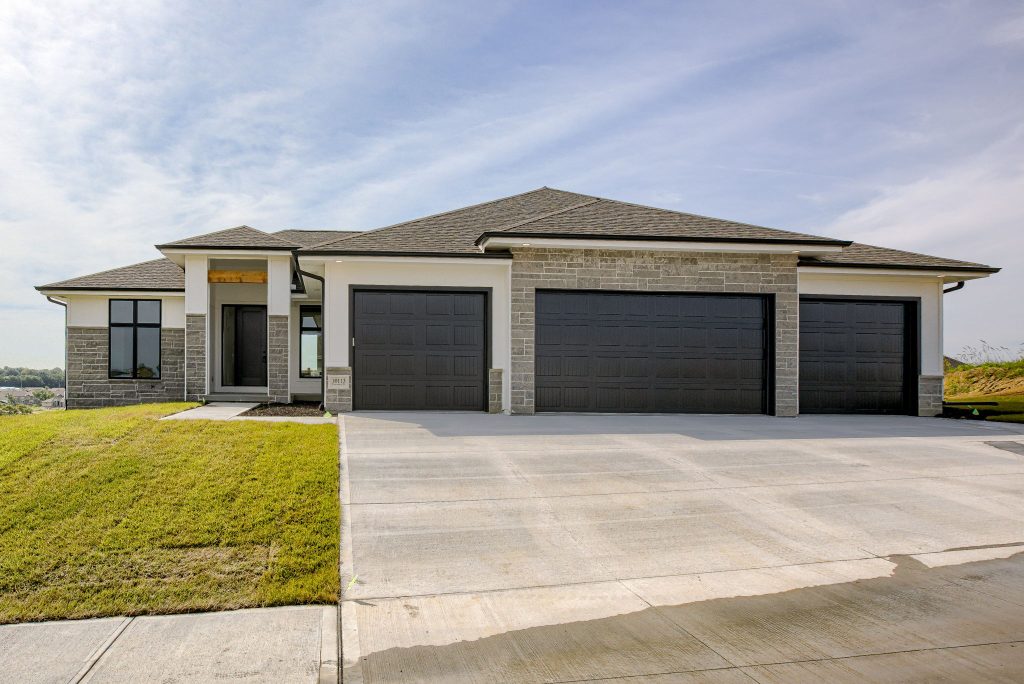
Meet Calle
5 Bedrooms, 3 Bathrooms, 4 Car Garage ~ 3,300 sq. ft. – Starting at $535,000
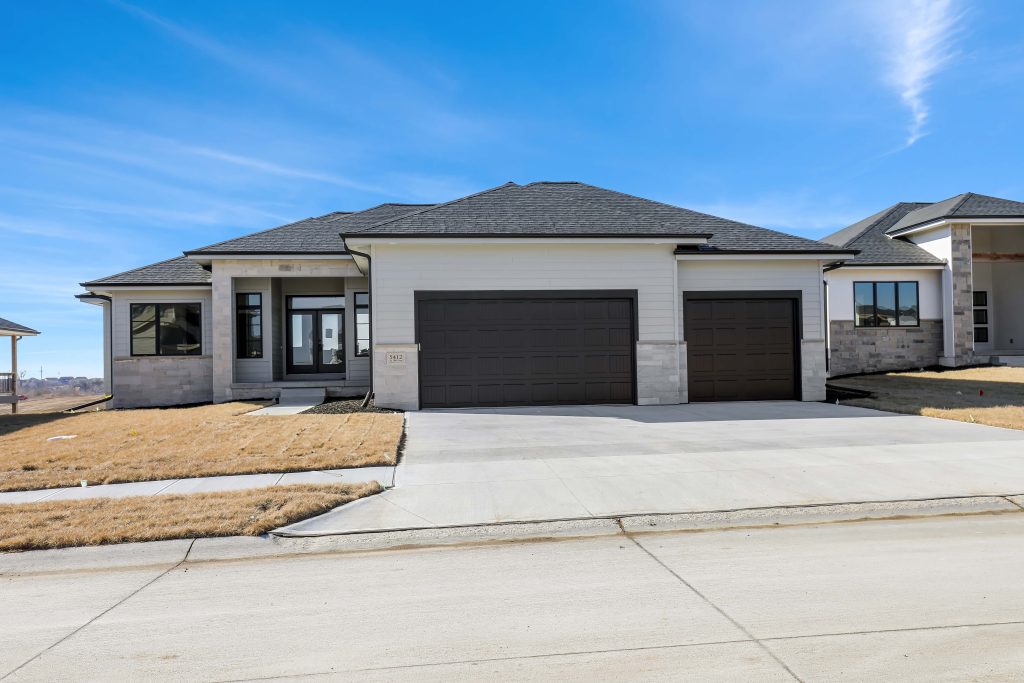
Meet Calle from Hildy Homes. Calle is Hildy Homes’ newest ranch floorplan. Her energetic personality and striking beauty will leave you with a lasting impression. From the moment you approach her grand entrance, you will see she is ready to accommodate your fast paced lifestyle. With 5 bedrooms, a flex room and over 3,300 finished sq. ft. she has everything you are looking for. Calle makes smart choices and offers things to make your life more enjoyable like split bedrooms, a primary suite, huge Pella windows, quartz countertops, a large hidden pantry, an open finished basement with a wetbar and a flex room for a little extra space. Calle is the one you’ve been waiting for! – (A.M.A).
Meet Joan
6 Bedrooms, 3 Bathrooms, 3-4 Car Garage ~ 3,800 sq. ft. – Starting at $600,000
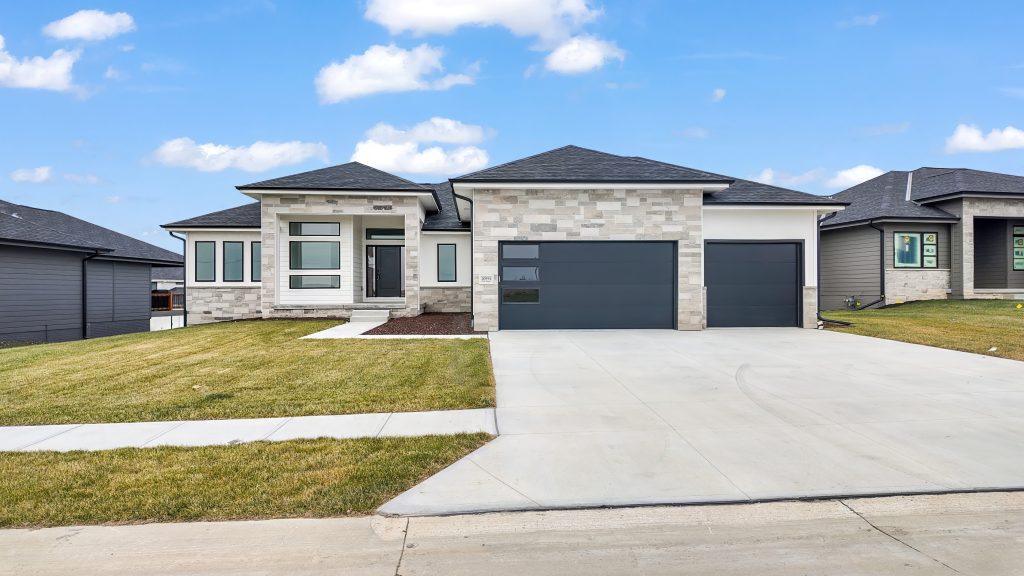
Meet Joan from Hildy Homes. She is your source of calm in a chaotic world. Her goal is to make you feel at home. With 3,717 finished sq ft., including 6 bedrooms, 3 bathrooms, a large open concept main level with 10’ ceilings and a three car oversized garage, she knows what you need. The primary suite includes a spa-like bathroom with a soaking tub and large walk in shower that will make you think you are on vacation. And if that’s not enough, Joan offers a large open basement with a fireplace and wetbar perfect for entertaining or enjoying a night in. Her quartz countertops, engineered hardwood floors, custom cabinets, ceramic tiles, hidden pantry, Pella windows, cement board siding, and natural stone will stop you in your tracks.
Meet Sienna
5 Bedrooms, 5 Bathrooms, 4 Car Garage ~ 4,616 sq. ft. – Starting at $690,000
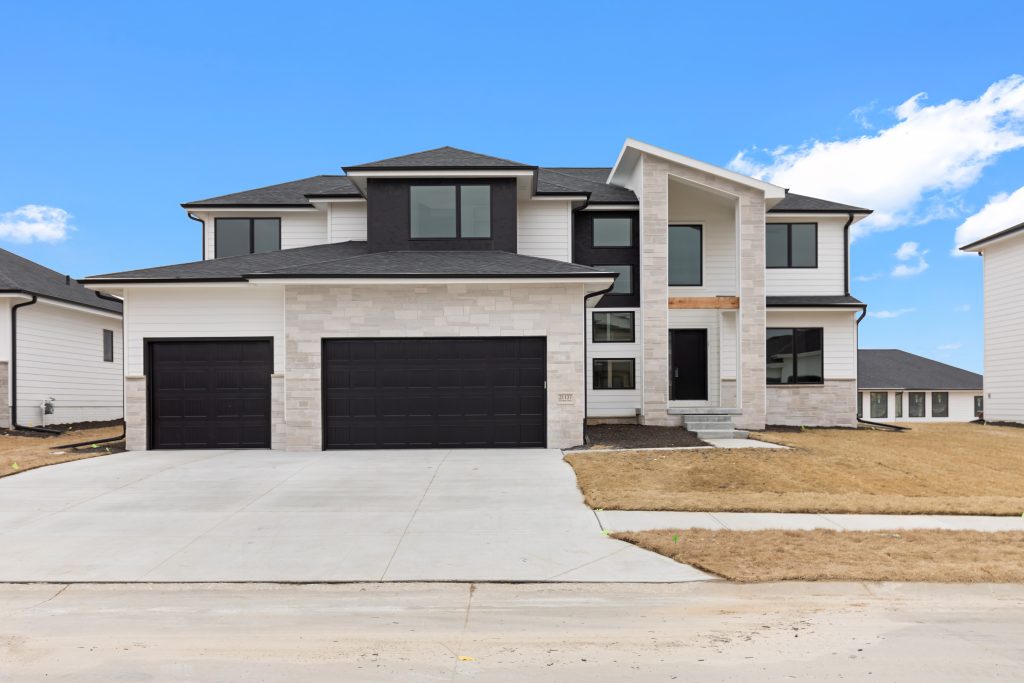
Meet Sienna from Hildy Homes. Sienna is assertive, confident and spunky. She definitely makes a statement; and that statement is that she is awesome! Her grand entry is sure to make a bold impression and her main level is ready for anything. She features an open concept kitchen with a massive hidden pantry, great room with fireplace, dining room, office, play room / second office, drop zone, extra closets for storage, and powder bath. Sienna is comfortable with who she is and offers 5-bedrooms, 5-bathrooms and a large 4-car garage with over 4,600 sq. ft. of finished living space for you to love. The primary suite features two master closets, large walk in tiled shower, and soaking tub. Oh, did we forget to mention, Sienna has a finished basement with an open family room with daylight windows, wet-bar, and rec room? She has her act together!
Meet Macy
5 Bedrooms, 3 Bathrooms, 3-4 Car Garage ~ 3,400 sq. ft. – Starting at $500,000
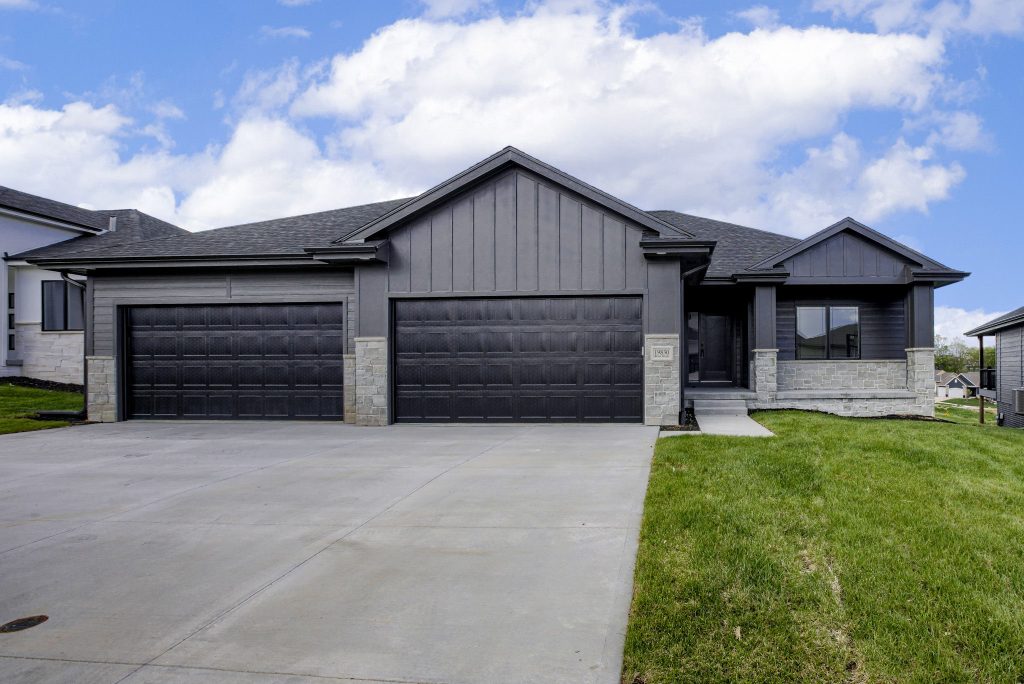
Meet Macy from Hildy Homes. Macy isn’t your average girl next door. She’s fun and sweet, but has an edge to her that sets her apart. She loves entertaining and her open floorplan with a kitchen opening to the back of the house is perfect for it! Macy’s 5 bedrooms, 3 bathrooms and 4 car garage are just what you are looking for. With 1,515 sq. ft. finished in the basement which includes a large family room, wet bar, 2 bedrooms, and a 3/4 bath, everyone is sure to fall in love with her.
Meet Timothy
5 Bedrooms, 5 Bathrooms, 4 Car Garage ~ 3,746 sq. ft. – Starting at $600,000
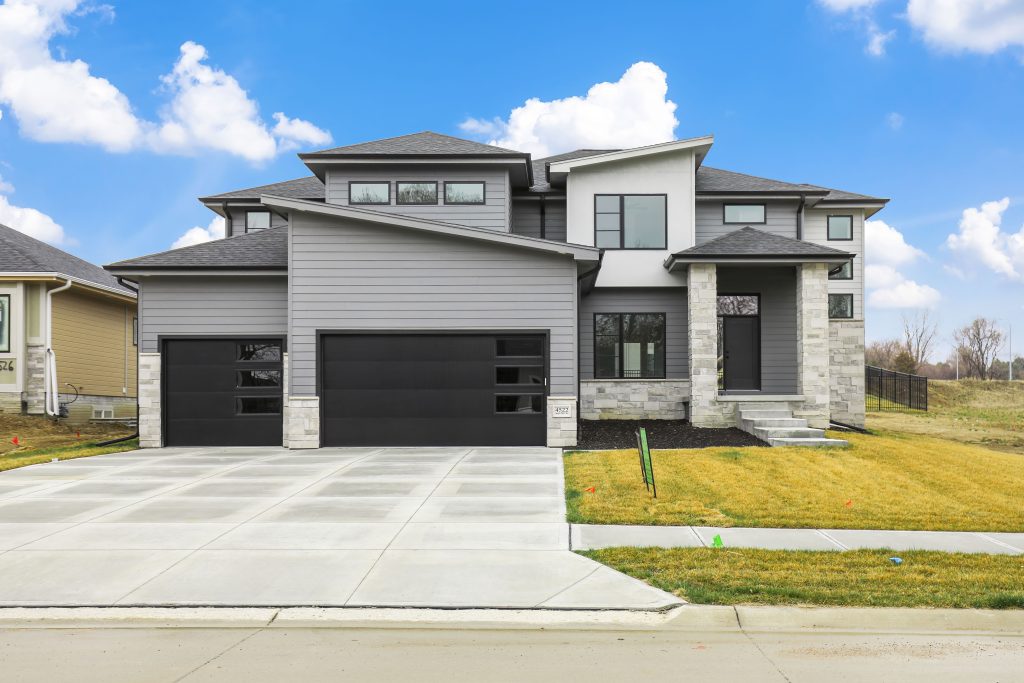
Meet Timothy! Hildy Homes’ newest 2 story floorplan. Timothy is a little bit modern, a little bit classic and a whole lot to love. He features an open concept main floor, perfect for entertaining. With 5 bedrooms, 5 bathrooms and over 3,700 sq. ft of finished space, as well as, an oversized 4 car garage – he’s able to accommodate everyone. And don’t worry, he offers all the things you love like quartz countertops, custom built cabinetry, a hidden walk in pantry, a main floor office, huge Pella windows, a primary suite with a soaking tub, large bedrooms and a finished basement with a wetbar! He is a must see. So, you will have to stop by and check him out. He doesn’t mind.
Meet Sharon
5 Bedrooms, 5 Bathrooms, 4 Car Garage ~ 3,700 sq. ft. – Starting at $600,000s
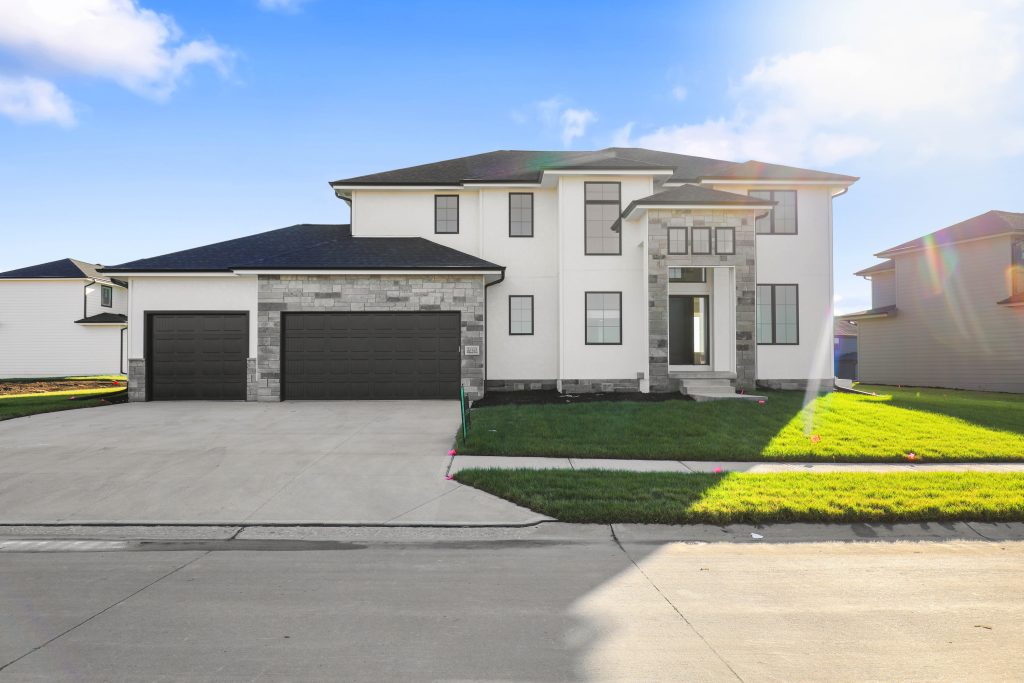
Meet Sharon, Hildy Homes’ timeless two-story, that features a magnificent entryway and second-story crosswalk overlooking the foyer. With over 3,600 finished square feet, she offers 5-bedrooms, 5-bathrooms, and an oversized fully insulated 4-car garage. Sharon works hard to bring your family the much needed space they deserve with a flex-room on the main level, powder-bath, walk-in-pantry, and a high functioning drop zone. Her finished lower level offers plenty of room for entertaining with a spacious wet-bar w/ island and open family room. She has a spa-like soaking tub in the primary bathroom, a large primary closet, an efficient second floor laundry room, and custom cabinets throughout.
Meet Charlie
5 Bedrooms, 3 Bathrooms, 3-4 Car Garage ~ 3,826 sq. ft. – Starting at $580,000s
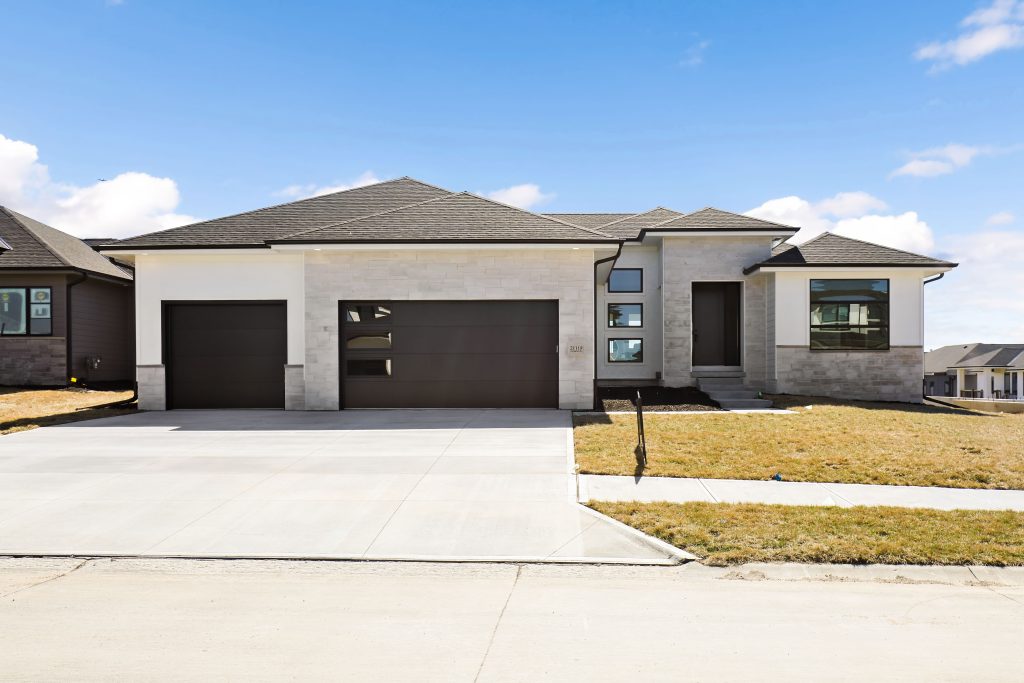
Meet Charlie from Hildy Homes. Charlie stands out in a crowd. With 3,826 finished square feet, he has a sensible soul and always has your back. He offers an open floor plan with a large great room, dining area and kitchen with a huge hidden pantry that makes this home perfect for entertaining. If you feel more like a night in, he offers a spa-like master bath with a walk in tiled shower and soaking tub. He also has all of the things you love about a Hildy Home like Pella windows, quartz countertops, engineered deck and a 3 or 4 car insulated garage. Charlie may be the man of your dreams…
Meet Bobbi
5 Bedrooms, 5 Bathrooms, 4 Car Garage ~ 3,592 sq. ft. – Starting at $575,000
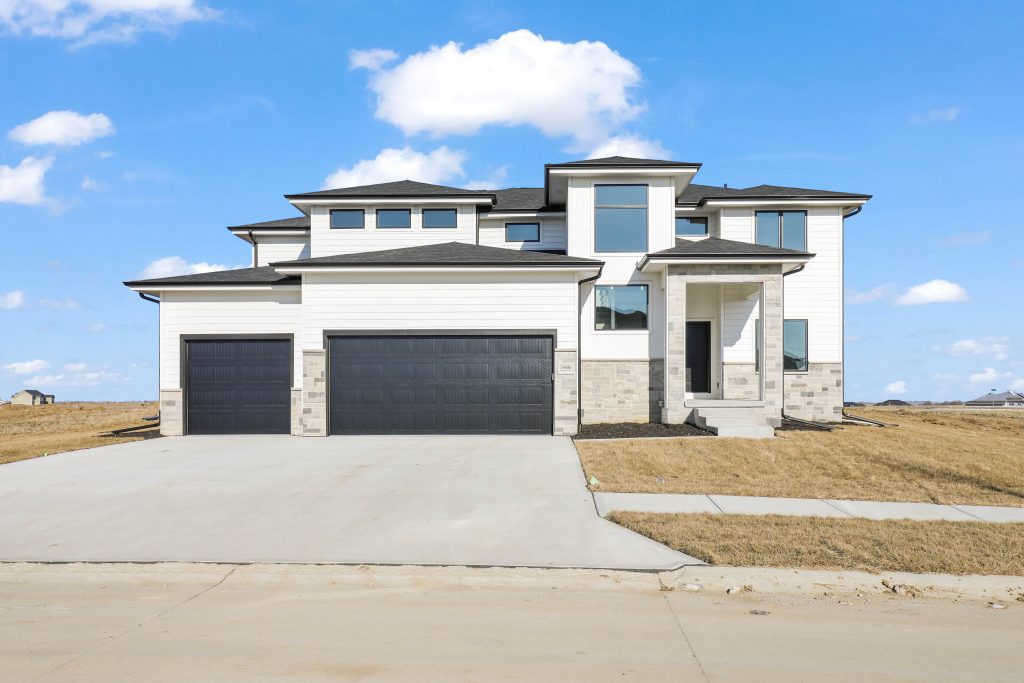
Meet Bobbi from Hildy Homes. Bobbi lives life with passion and purpose and is ready to take on whatever comes her way. Her 2 story floorplan with over 3,500 finished square feet offers 5 bedrooms, 4 bathrooms and a 4 car garage. Her open floor plan effortlessly blends living, dining and entertaining spaces and is perfect for the go-getter who values style and functionality. Bobbi understands what makes a house a home and includes everything you love about Hildy Homes like LVP flooring, custom built cabinets, quartz countertops, rounded drywalled corners, a soaking tub, drop zone and wetbar in the basement. Bobbi is ready for commitment. Act quickly before she’s gone!
Meet Merle
6 Bedrooms, 5 Bathrooms, 6 Car Garage ~ 4,731 sq. ft. – Starting at $950,000
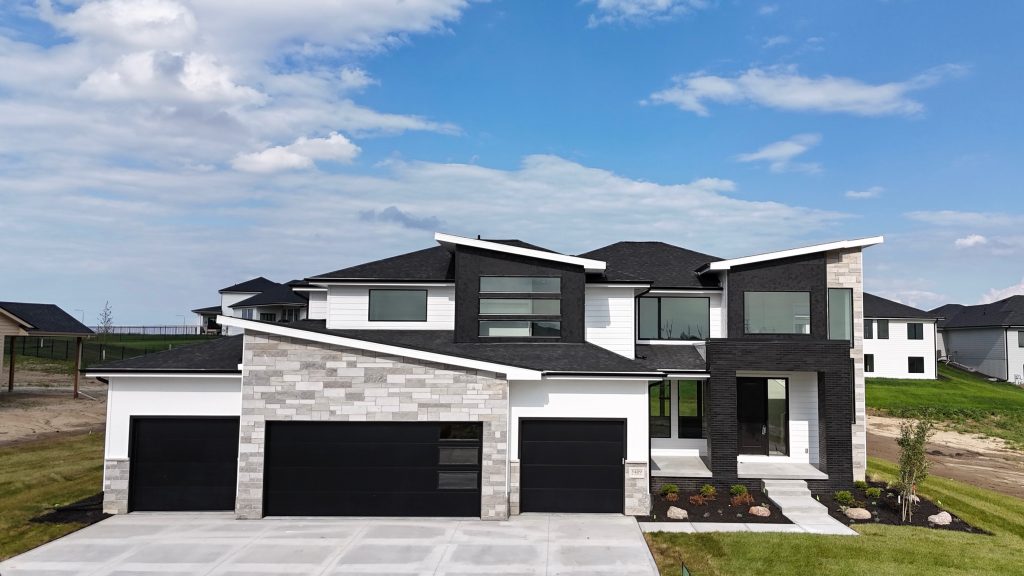
Meet Francis
6 Bedrooms, 5 Bathrooms, 4 Car Garage ~ 5,256 sq. ft. – Starting at $950,000
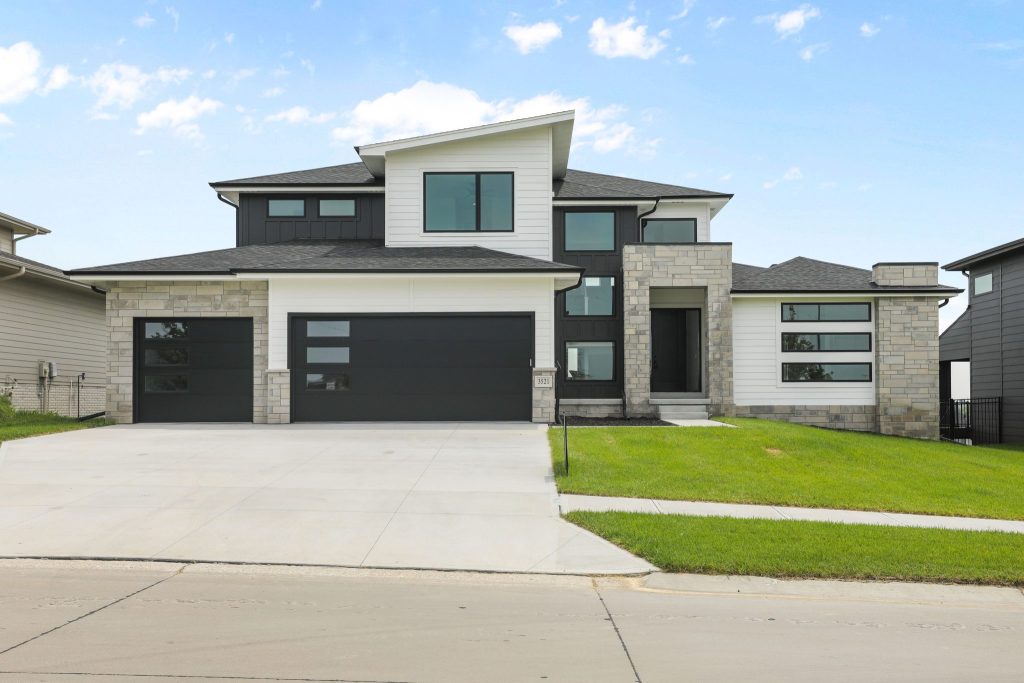
Meet Francis by Hildy Homes. Francis stands out in a crowd. He is smart and bold and wants you to invest in your future. His modern 1 1/2 story exterior will stop you in your tracks. His bold front entrance and massive great room ceiling will take your breathe away. His open concept floor plan featuring 6 bedrooms, 5 bathrooms, a 4 car garage, 3 fireplaces, and the primary bedroom on the main level is everything you’ve been looking for. But, he’s not just a pretty face. He’s sensible, too. With over 5,000 finishes sq. ft. including a main floor office, sunroom, 2 laundry rooms, spa like primary bathroom, and fully finished basement that includes a large family room with wet bar, work out room, rec. room, bedroom, and bathroom you will have everything you need.
Meet Halsey
6 Bedrooms, 4 Bathrooms, 4 Car Garage ~ 4,200 sq. ft. – Starting at $630,000
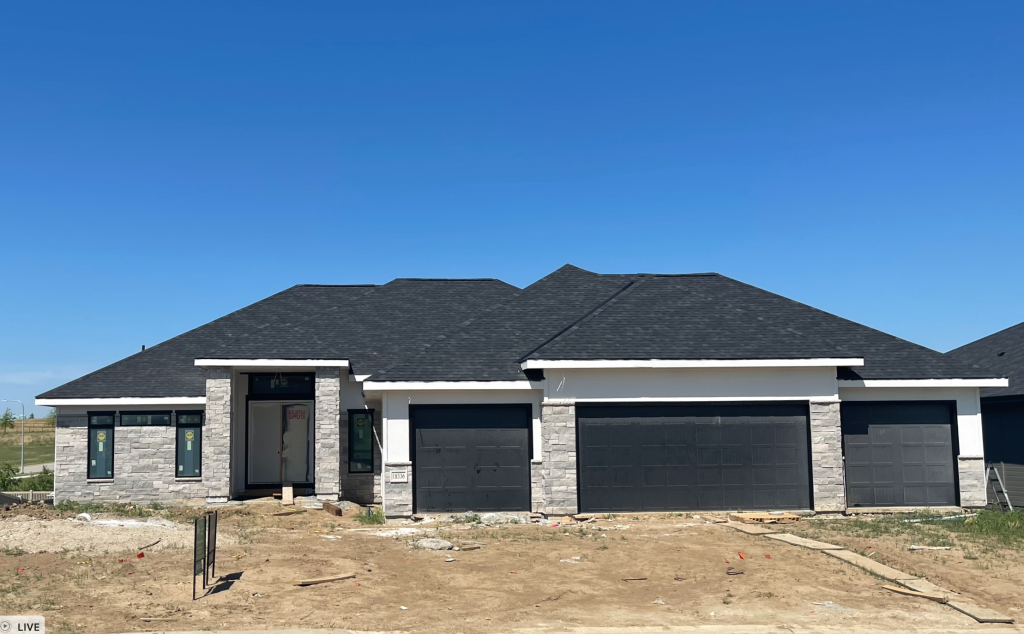
Meet Halsey from Hildy Homes. Halsey always welcomes you home. She offers a distinguished open floor plan with over 4,200 sq. ft. of finished living space. She features 6-bedrooms, 4-bathrooms, and a large 4-car garage. Her private owner’s suite with a soaking tub and tiled walk-in shower will immerse you in tranquility. Looking for more reasons to fall in love with Halsey? How about quartz countertops, stainless steel appliances, powder bath off the great room, two fireplaces, and a large basement wet bar. Halsey loves life and wants to share it with you.
Meet Bailey
4 Bedrooms, 4 Bathrooms, 3 Car Garage ~ 3,100 sq. ft. – Starting at $540,000

Meet Bailey by Hildy Homes. Bailey is on the smaller side but she has a lot of wow factor. She is refined, yet always excited to see you. With over 3,000 finished square feet, Bailey has a sensible soul and brings all her best features under one roof: custom cabinets, quartz countertops, a hidden pantry, 1/2 bath off the kitchen, private primary suite with a soaking tub and a 2nd bedroom with a private bath. She also boosts a finished basement with 2 additional bedrooms and a wet bar. Bailey is excited to meet you!
Meet Michaela
5 Bedrooms, 3 Bathrooms, 4 Car Garage ~ 2,850 sq. ft. – Starting at $490,000
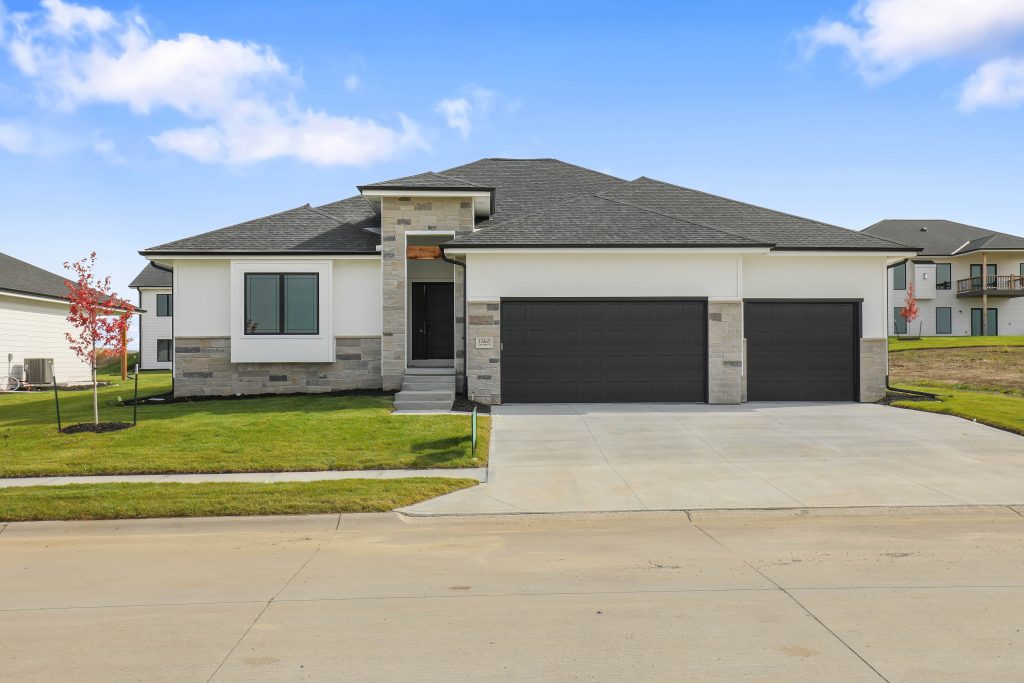
Meet Michaela from Hildy Homes. Michaela is reliable and well rounded. She knows you have goals and she is here to make sure you achieve them. She has 5 bedrooms, 3 bathrooms and an insulated 4 car garage that are unique, just like her. Michaela has custom built cabinets, quartz countertops, engineered hardwood flooring, and a wet bar. She has her act together. She can’t wait to meet you and see if you are her perfect match!
Meet Patricia
4 Bedrooms, 3 Bathrooms, 3 Car Garage ~ 2,800 sq. ft. – Starting at $475,000
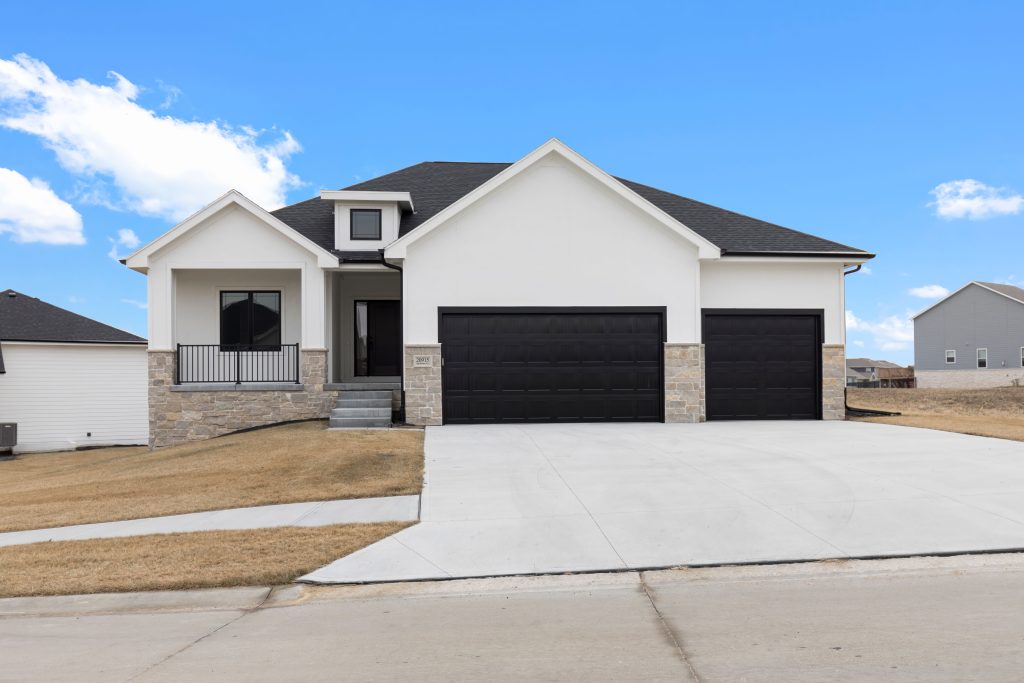
Meet Patricia by Hildy Homes. Patricia might be petite, but she’s ready to take charge. With 4 bedrooms, 3 bathrooms a 3 car garage and a finished lower level with a wet bar and large family room, she’s warm and welcoming. Patricia has 1,708 sq. ft. finished on the main level and 1,092 sq. ft. finished in the lower level. Custom built cabinets throughout, stainless steel appliances, quartz countertops, an insulated garage, a passive radon system, sprinklers, sod and a covered patio are all included. Patricia’s HOA includes lawn care, snow removal and trash service! You will feel right at home.
OUR VILLAS
Meet Phyllis
4 Bedrooms, 3 Bathrooms, 2 Car Garage ~ 2,558 sq. ft. – $400,000s
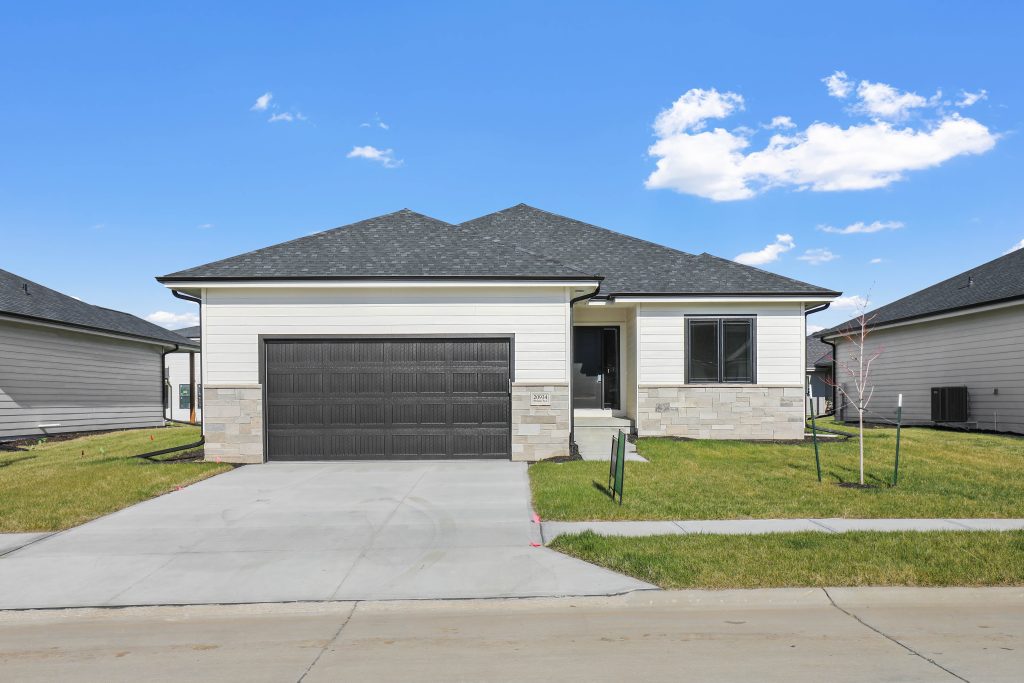
Meet Phyllis by Hildy Homes. Phyllis is here to remind you where you came from and support you in everything you do. She wants you to enjoy your life without worrying about taking care of the lawn and snow. Phyllis offers maintenance free willa living at its finest. With 4 bedrooms, 3 bathrooms and a finished lower level, she is the perfect size. From the exterior you may feel like she is just another villa, but wait until you meet her! Phyllis offers all of the high end finishes you expect from a Hildy Home: custom built cabinets, quartz countertops, stainless steel appliances, ceramic tiles, LVP flooring, an insulated garage, a passive radon system, and a covered patio. Still looking for more reasons to love her? How about 1,563 sq. ft. finished on the main level, and 955 sq. ft. finished in the basement. Maintenance free living includes: Snow removal, lawn care, and trash service. HOA fee to be approximately $150 a month for lawn care, snow removal and trash service.
Meet Patricia
4 Bedrooms, 3 Bathrooms, 3 Car Garage ~ 2,800 sq. ft. – $500,000s
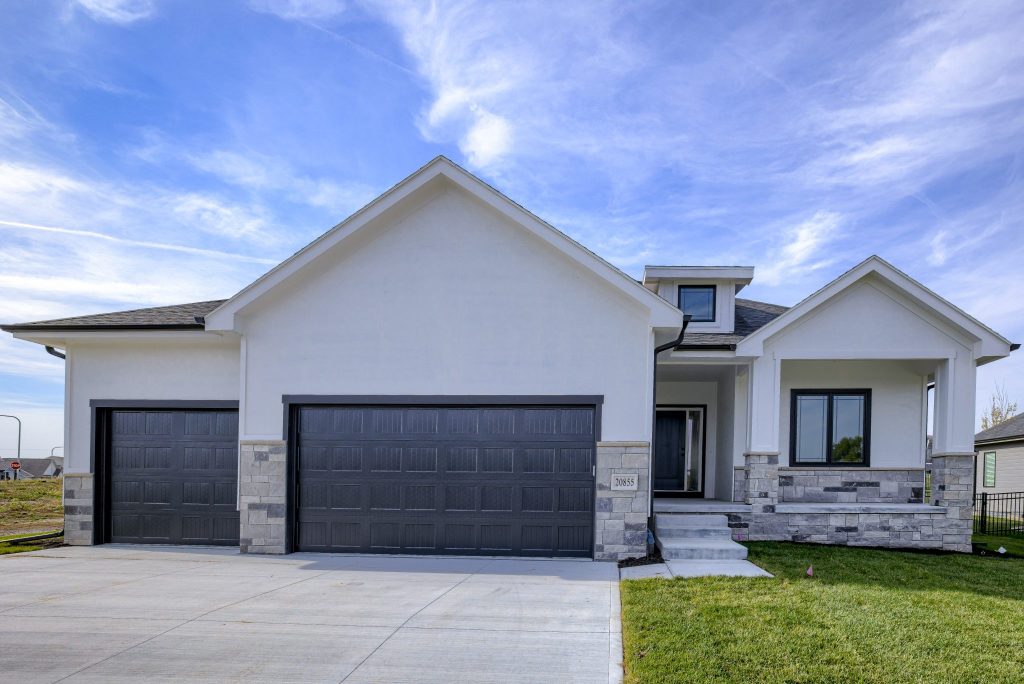
Meet Patricia by Hildy Homes. Patricia might be petite, but she’s ready to take charge. With 4 bedrooms, 3 bathrooms a 3 car garage and a finished lower level with a wet bar and large family room, she’s warm and welcoming. Patricia has 1,708 sq. ft. finished on the main level and 1,092 sq. ft. finished in the lower level. Custom built cabinets throughout, stainless steel appliances, quartz countertops, an insulated garage, a passive radon system, sprinklers, sod and a covered patio are all included. Patricia’s HOA includes lawn care, snow removal and trash service! You will feel right at home.
Meet Margaret
3 Bedrooms, 3 Bathrooms, 3 Car Garage ~ 2,459 sq. ft. – $400,000s
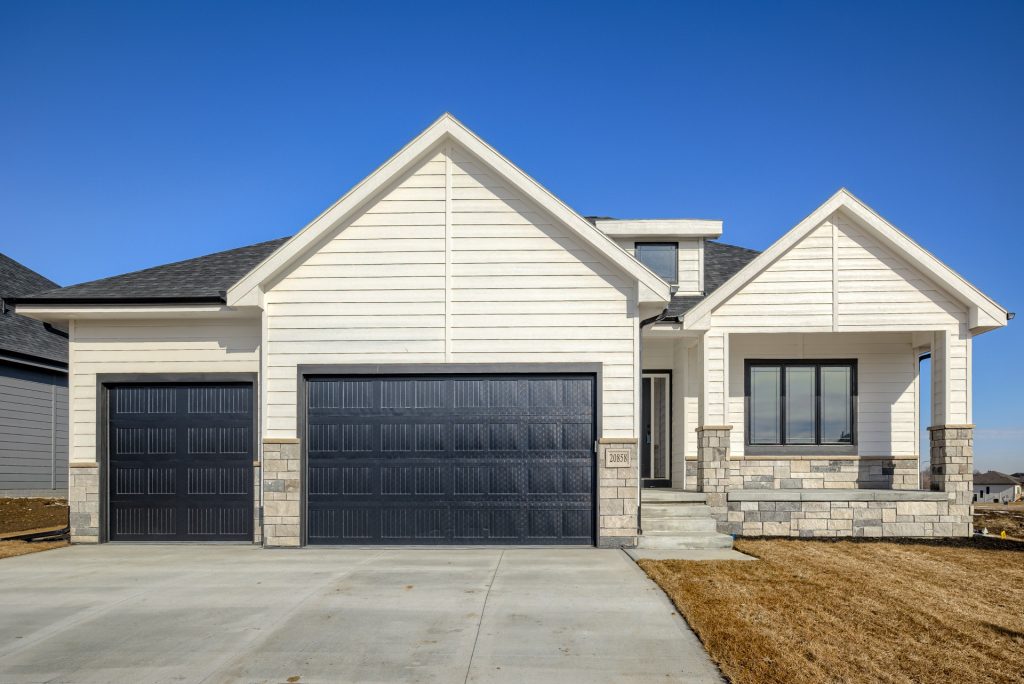
Meet Margaret by Hildy Homes. Margaret knows what you want, and she’s not afraid to tell you. Her contemporary styling is sure to impress, beginning with her open concept floor plan with 1,604 sq. ft. finished on the main level that is perfect for having friends and family over for weekly dinners. With 3 bedrooms, 3 bathrooms and a 3 car garage she is the perfect size. Margaret wants you to feel like you belong there. Her quartz countertops, custom built cabinets, Pella windows and 942 sq. ft. fully finished basement will impress you. Her location will, too. Located a block from the future NRD Lake and a few blocks from the new Gretna Crossing Park, you will quickly realize that even your grandmother would approve. HOA includes lawn care, snow removal and trash service! You will feel right at home.
