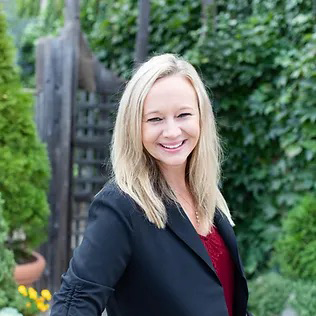Meet Calle from Hildy Homes, their newest ranch floor plan. Her energetic personality and striking beauty will leave you with a lasting impression. From the moment you approach her grand entrance, you will see she is ready to accommodate your fast paced lifestyle. With 5-bedrooms, a flex-room and over 3,300 finished sq. ft. she has everything you are looking for. Calle features split bedrooms, a primary suite, huge Pella windows, quartz countertops, a large hidden pantry, an open finished walk-out basement with a wet-bar and a flex-room. This home includes: Cat 6-ethernet, a whole house humidifier, comfort toilets, a 4-car garage and much more. All Measurements are approximate.
