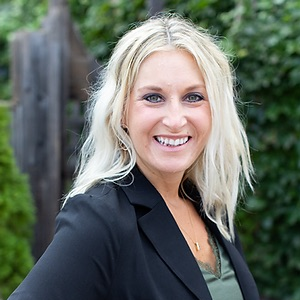Walk your children to school along mature tree-lined streets, enjoy the immense common space and quiet nature of your home, all while being within a short drive to the conveniences of West Omaha shopping and restaurants. Blue Sage Elementary school, part of Elkhorn South’s highly coveted school district, is located in the neighborhood.
A.M.A.

Connect with us: